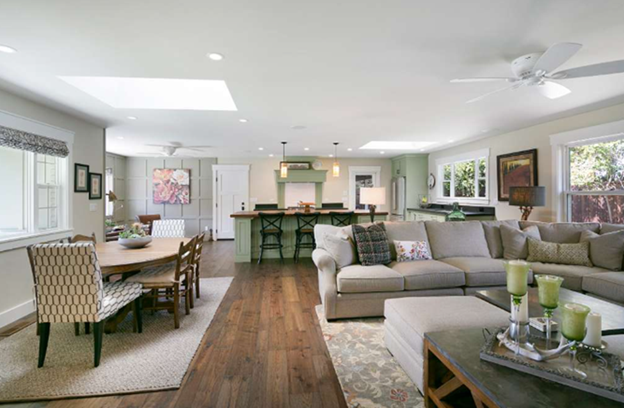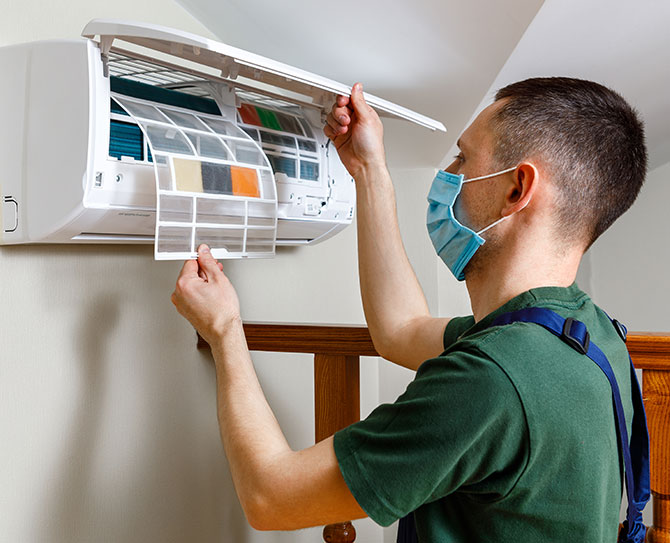2025/04/23

What If I Regret My Floor Plan? How to Get It Right Before It's Too Late
Planning a home layout is exciting, but second-guessing decisions after construction starts can be stressful. Floor plan regrets happen more often than people expect, and fixing them later is costly. Whether it’s a kitchen that feels cramped or a missing home office, making changes mid-project isn’t ideal. So how can homeowners get it right from the start?
Common Floor Plan Regrets and How to Avoid Them
Many homeowners realize too late that their floor plan doesn’t suit their lifestyle. Some of the most common complaints include:
Rooms Feel Too Small or Too Large - What looks spacious on paper may feel different in reality. Marking out room dimensions with tape on the floor can help visualize actual space.
Lack of Storage - Closets, pantries, and built-in shelves are often overlooked in early planning. Adding extra storage areas prevents future clutter.
Poor Kitchen Layout - The work triangle—posit
Planning a home layout is exciting, but second-guessing decisions after construction starts can be stressful. Floor plan regrets happen more often than people expect, and fixing them later is costly. Whether it’s a kitchen that feels cramped or a missing home office, making changes mid-project isn’t ideal. So how can homeowners get it right from the start?
Common Floor Plan Regrets and How to Avoid Them
Many homeowners realize too late that their floor plan doesn’t suit their lifestyle. Some of the most common complaints include:
Rooms Feel Too Small or Too Large - What looks spacious on paper may feel different in reality. Marking out room dimensions with tape on the floor can help visualize actual space.
Lack of Storage - Closets, pantries, and built-in shelves are often overlooked in early planning. Adding extra storage areas prevents future clutter.
Poor Kitchen Layout - The work triangle—posit













